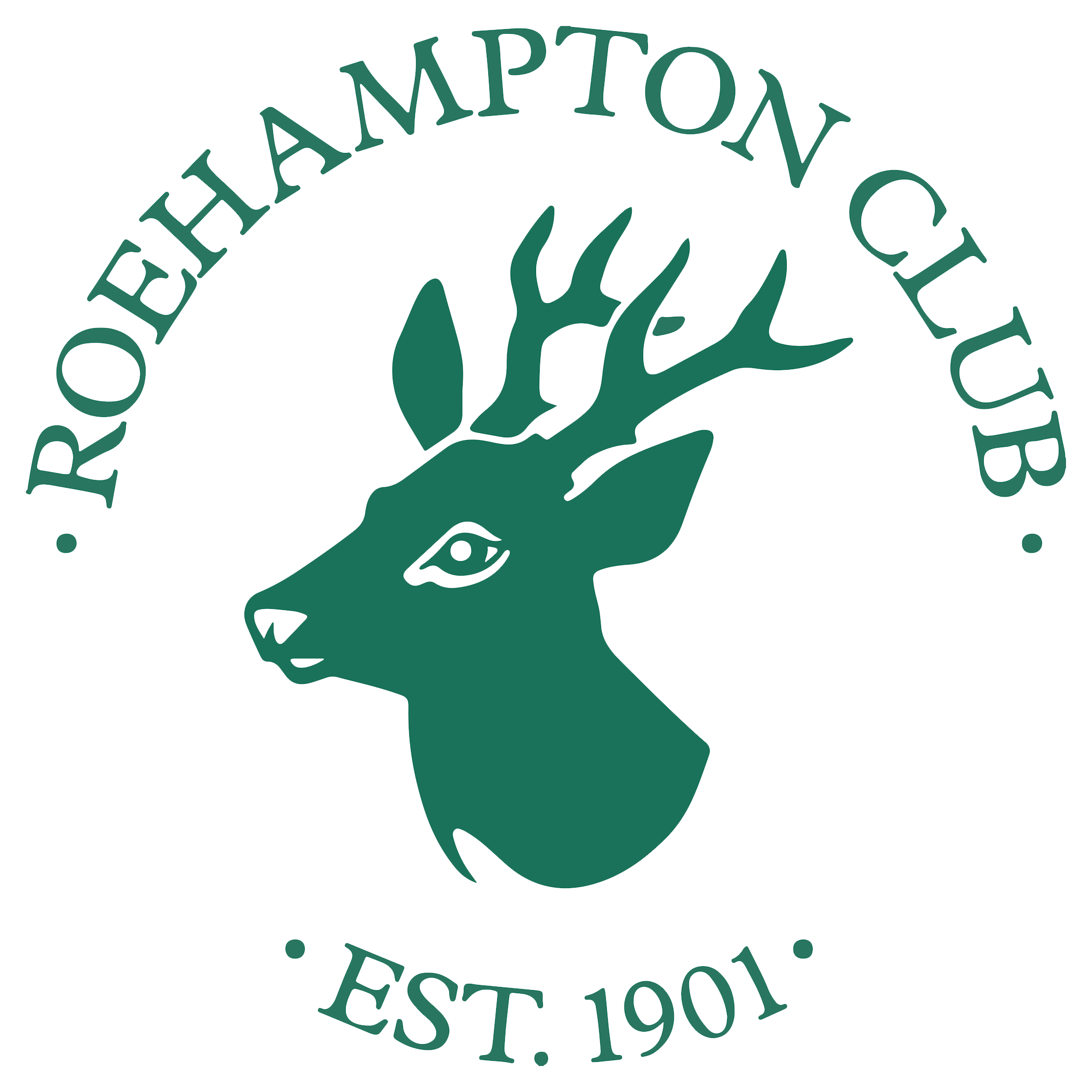Completed in August 2025, Roehampton Club has reimagined and fully refurbished it’s key social, events and function spaces.
This £3 million redevelopment has seen the transformation of the Members’ Bar, created a new restaurant space, four function rooms, extended garden terrace and adjoining areas, bringing new energy and elegance to one of the UK’s most respected private multi-sports clubs.
Founded in 1901 as a polo and croquet Club, Roehampton Club has long been celebrated for its heritage and exceptional facilities including an 18-hole golf course, an extensive range of racquet sports including tennis, squash, padel and pickleball plus croquet, indoor and outdoor swimming pools and state-of-the-art fitness amenities for its members and guests of all ages.
With a legacy as a sanctuary for leisure and wellbeing for its 5,000 Members, the Club approached DLSM Studio to revitalise a suite of communal spaces to reflect the evolving needs and expectations all the family .
